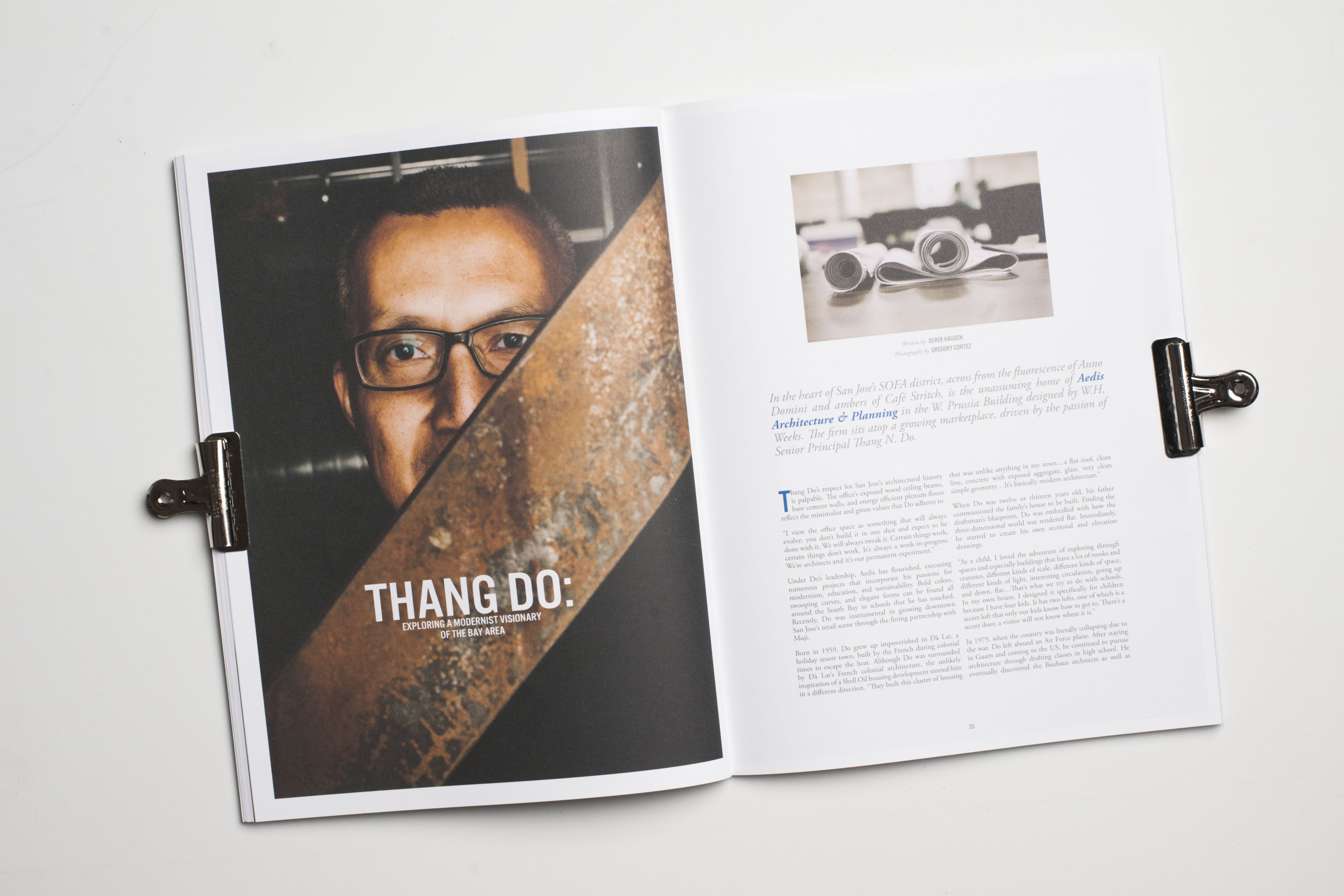
IIn the heart of San Jose’s SOFA district, across from the fluorescence of Anno Domini and ambers of Café Stritch, is the unassuming home of Aedis Architecture & Planning in the W. Prussia Building designed by W.H. Weeks. The firm sits atop a growing marketplace, driven by the passion of Senior Principal Thang N. Do.
Thang Do’s respect for San Jose’s architectural history is palpable. The office’s exposed wood ceiling beams, bare cement walls, and energy efficient plenum floors reflect the minimalist and green values that Do adheres to.
I view the office space as something that will always evolve; you don’t build it in one shot and expect to be done with it. We will always tweak it. Certain things work, certain things don’t work. It’s always a work-in-progress. We’re architects and it’s our permanent experiment. -Thang Do
Under Do’s leadership, Aedis has flourished, executing numerous projects that incorporate his passions for modernism, education, and sustainability. Bold colors, swooping curves, and elegant forms can be found all around the South Bay in schools that he has touched. Recently, Do was instrumental in growing downtown San Jose’s retail scene through the fitting partnership with Muji.
Born in 1959, Do grew up impoverished in Äà Lat, a holiday resort town, built by the French during colonial times to escape the heat. Although Do was surrounded by Äà Lat’s French colonial architecture, the unlikely inspiration of a Shell Oil housing development steered him in a different direction. “They built this cluster of housing that was unlike anything in my town…a flat roof, clean line, concrete with exposed aggregate, glass, very clean simple geometry…It’s basically modern architecture.”
When Do was twelve or thirteen years old, his father commissioned the family’s house to be built. Finding the draftsman’s blueprints, Do was enthralled with how the three-dimensional world was rendered flat. Immediately, he started to create his own sectional and elevation drawings.
“As a child, I loved the adventure of exploring through spaces and especially buildings that have a lot of nooks and crannies, different kinds of scale, different kinds of space, different kinds of light, interesting circulation, going up and down, flat…That’s what we try to do with schools. In my own house, I designed it specifically for children because I have four kids. It has two lofts, one of which is a secret loft that only our kids know how to get to. There’s a secret door, a visitor will not know where it is.”
In 1975, when the country was literally collapsing due to the war, Do left aboard an Air Force plane. After staying in Guam and coming to the US, he continued to pursue architecture through drafting classes in high school. He eventually discovered the Bauhaus architects as well as Frank Lloyd Wright’s “Fallingwater,” a building that heavily influenced his decision to become an architect.
After graduating, Do went on to work with construction companies and architectural firms. He took a position at PJHM Architects, now Aedis, before deciding to go to “real architecture school.” In 1986, Do graduated from the California Polytechnic State University at San Luis Obispo and returned to PJHM as a key partner. Though power came quickly, proper leadership and business skills were talents that Do admits he acquired over time. “I lacked the sense of self confidence to really let myself go, let myself design, explore, and so forth. I always approached this profession in a conservative way until the last five or so years.”
A testament to his latest approach is the award-winning work with Union City’s James Logan High School, one of the projects he is the most proud of. Initially, Do was asked to replace the village of prefabricated classrooms, commonly known as portables. He went further by addressing larger functional issues with sustainable solutions, and crowned his achievement with the exquisite Center for Performing Arts. Do not only helped the school receive state funding, but he met and exceeded the school’s goals with his personal vision intact.
In addition to educational building needs, Aedis plays an active role in project-based learning with schools like Evergreen Elementary in San Jose. Do says the benefits go both ways; students learn about design methods and employees learn about school needs and how kids think.
Sitting on the Architectural Review Board, Do has an optimistic view of the city’s future development, particularly downtown. “The term may sound pretentious, but whatever, I’m an urbanist. I would like to see San Jose become more and more a rich urban environment. Our being here and opening the market downstairs is part of that…It’s not just us. I start to see more life on this block. So hopefully, collectively, if people see downtown as a destination, then we’ve got something.”
Aedis Architecture & Planning | aedisgroup.com
Article originally appeared inIssue 6.0 Discover (Print SOLD OUT)

